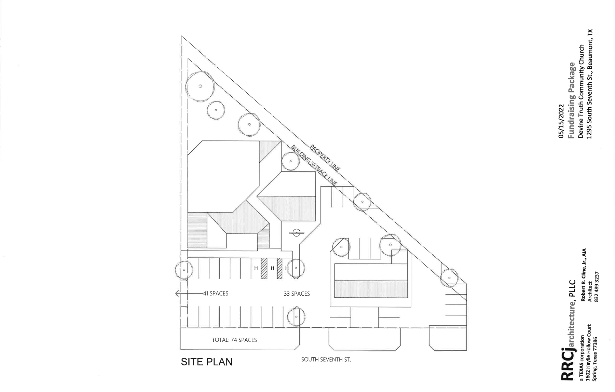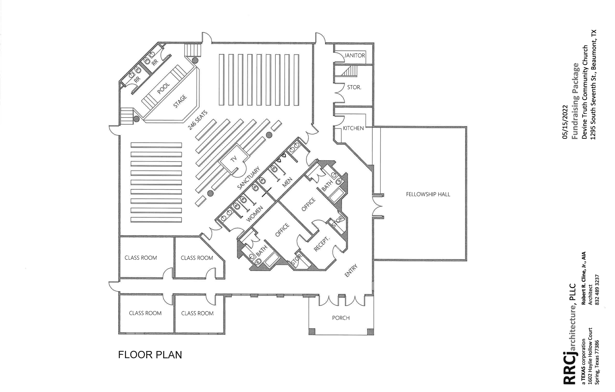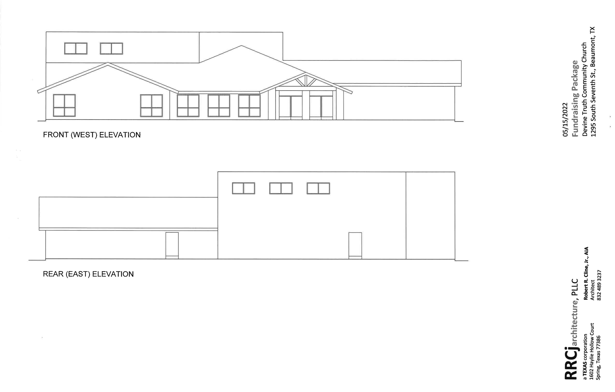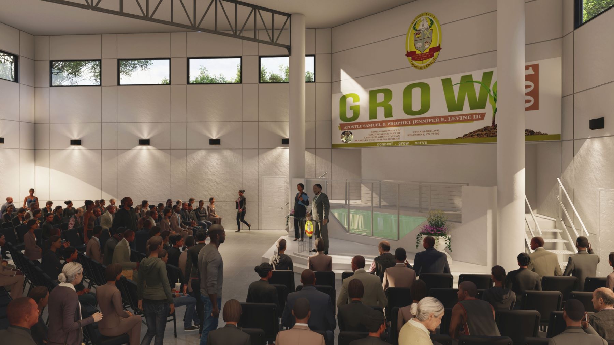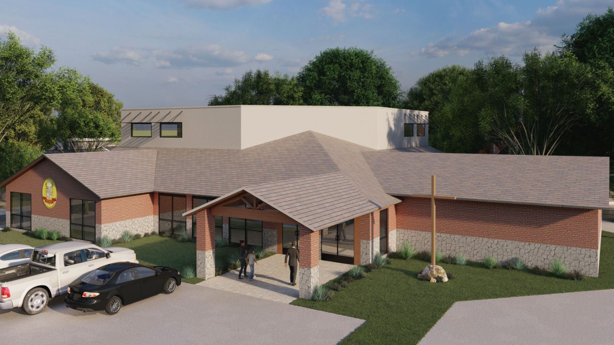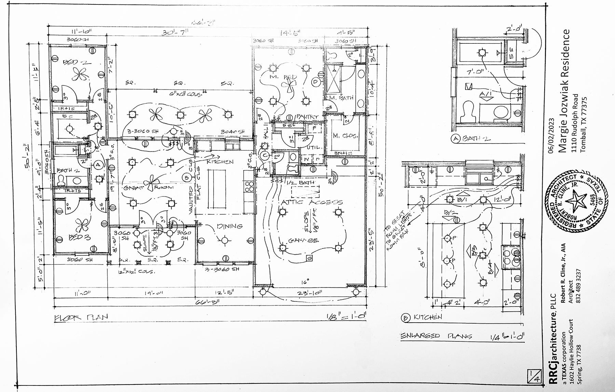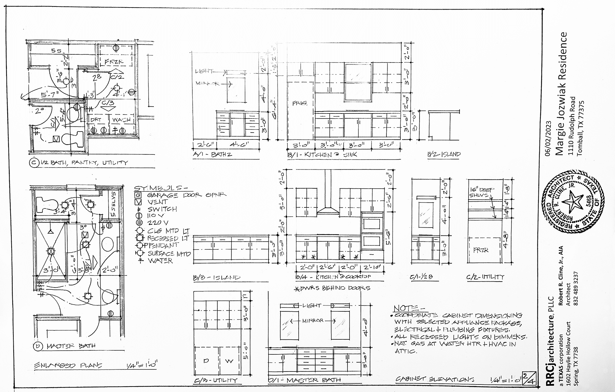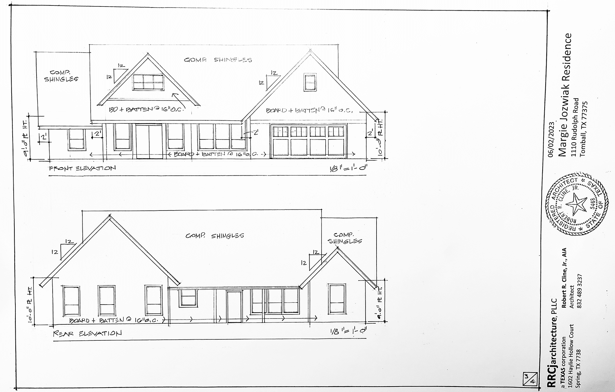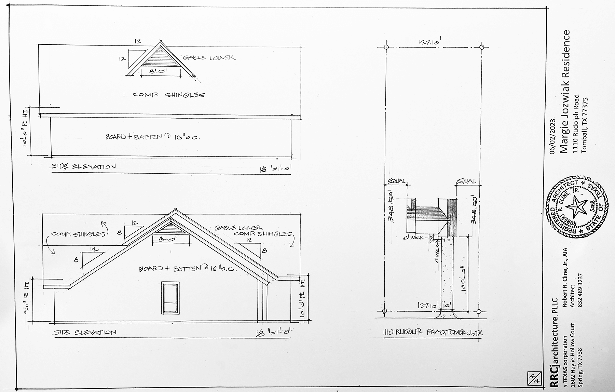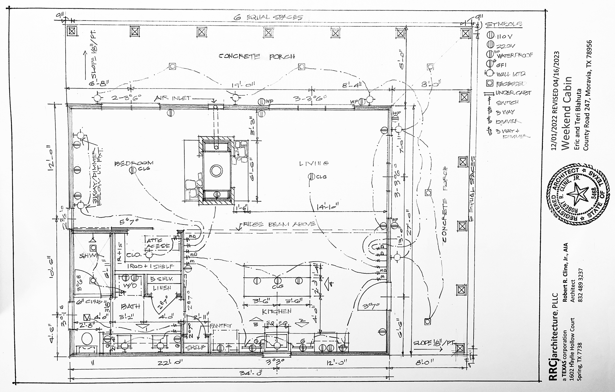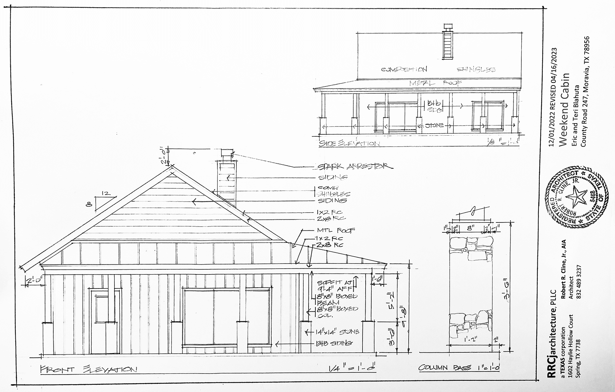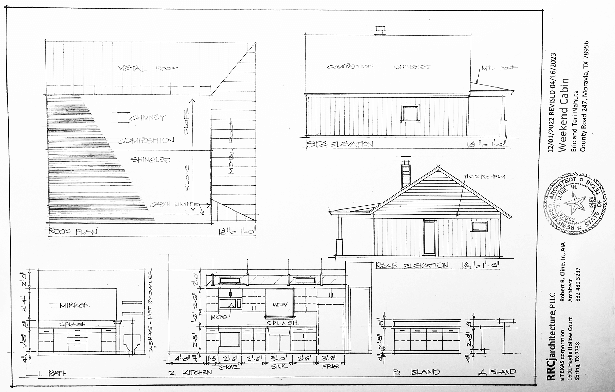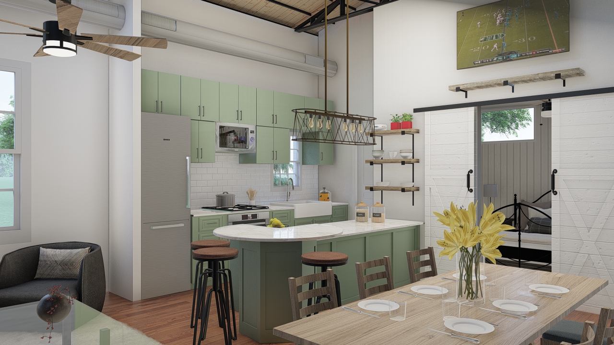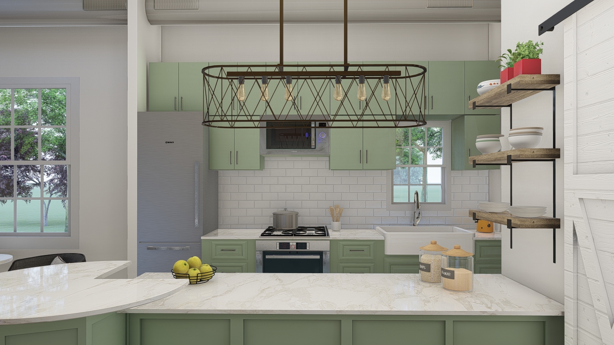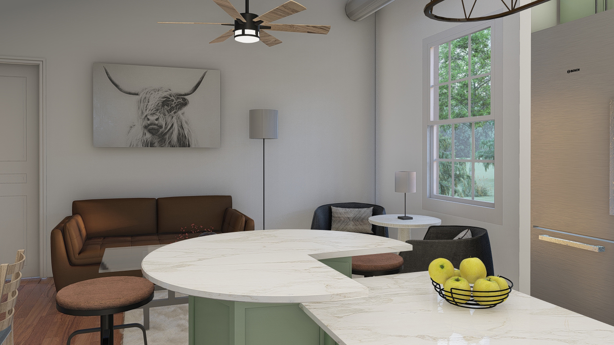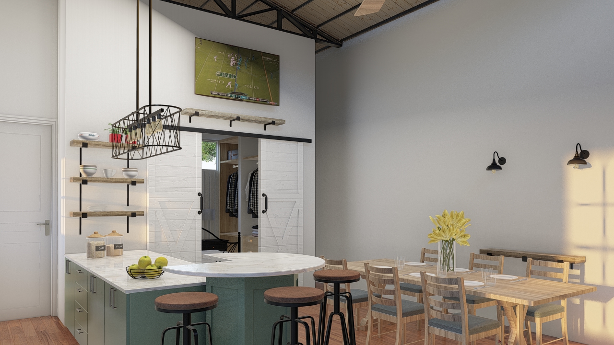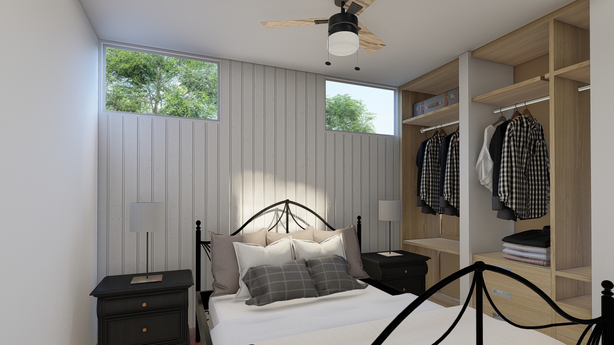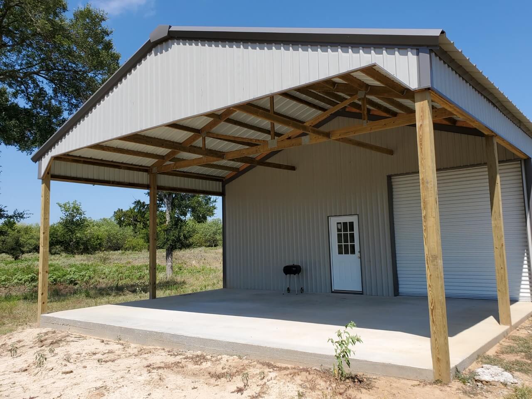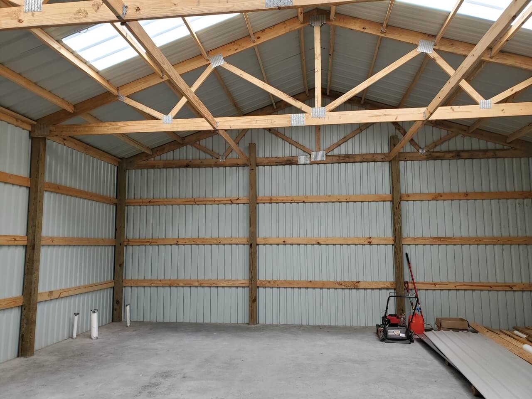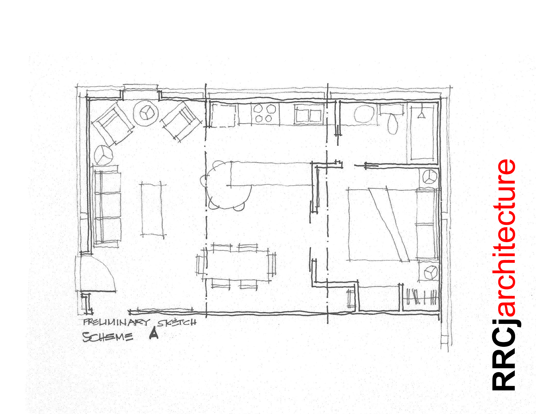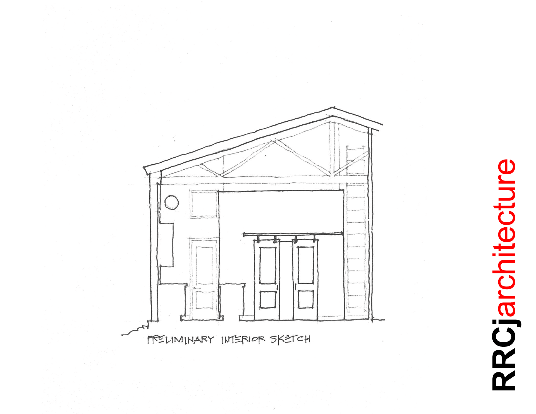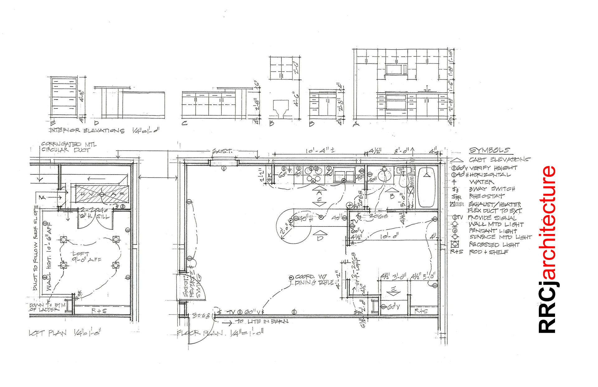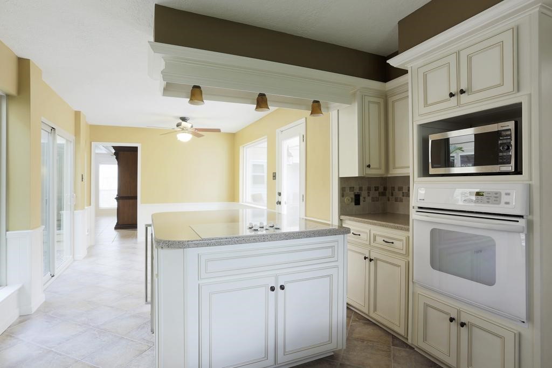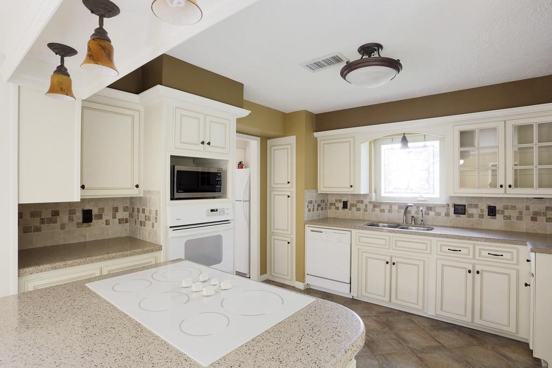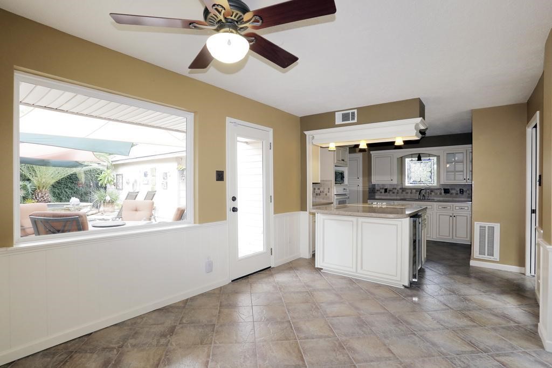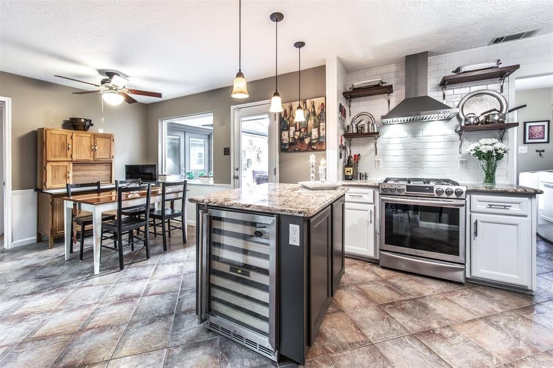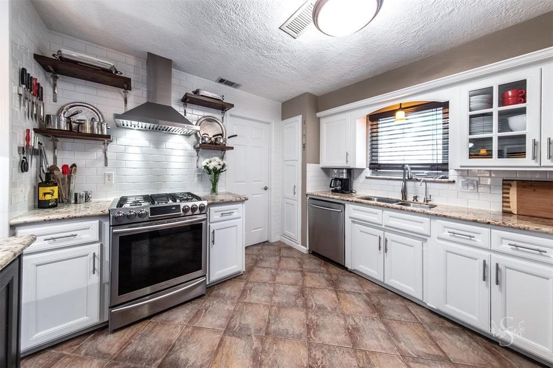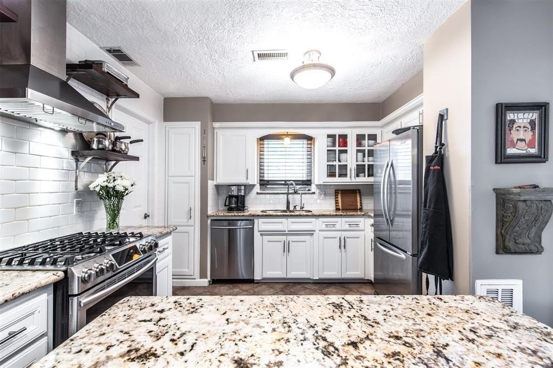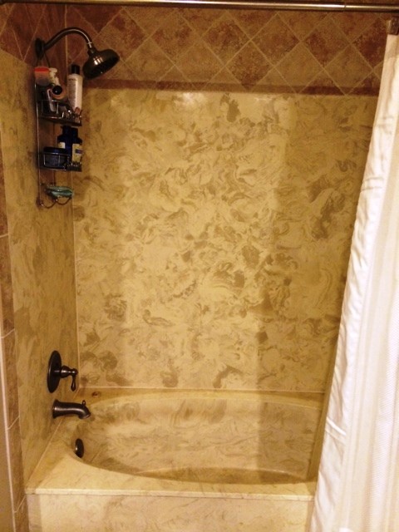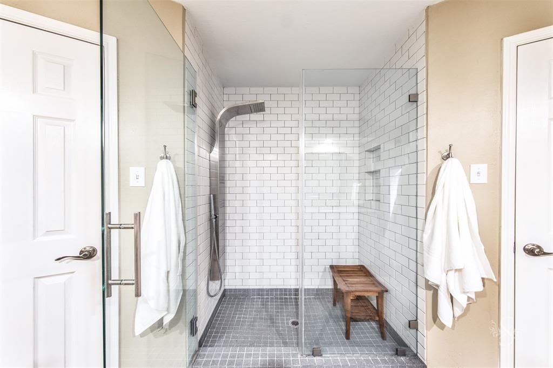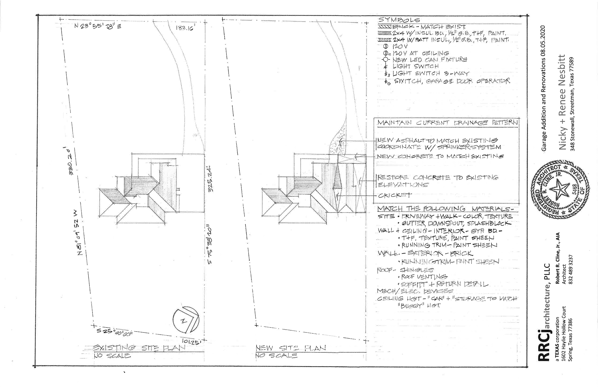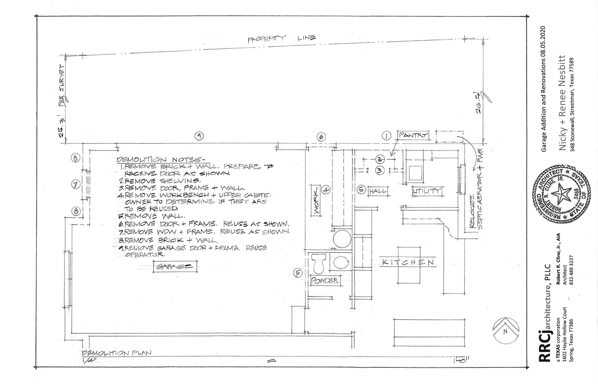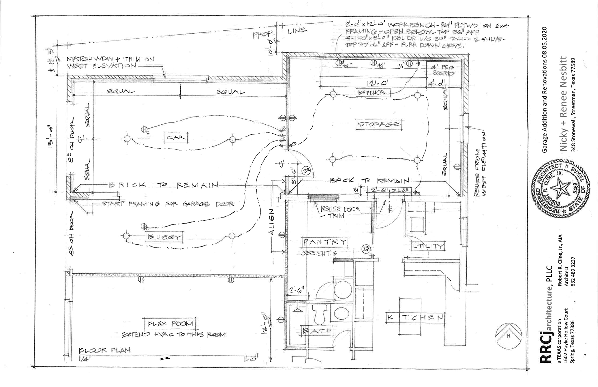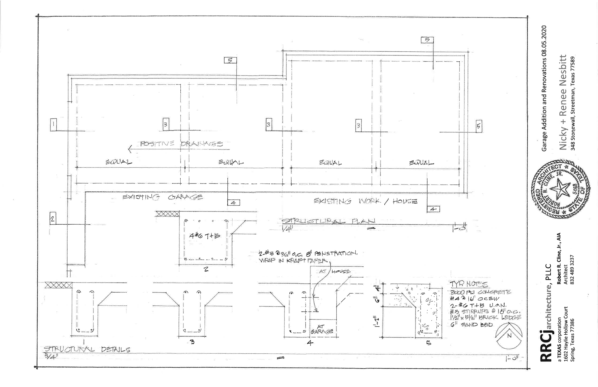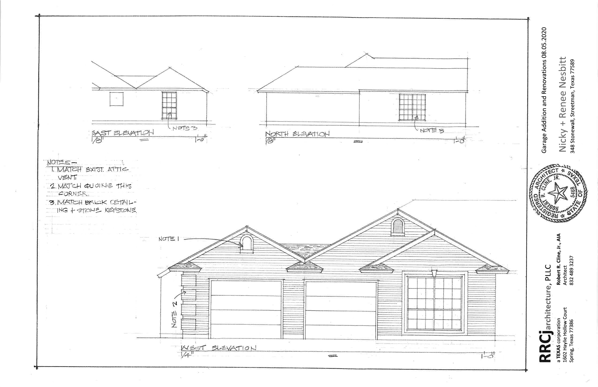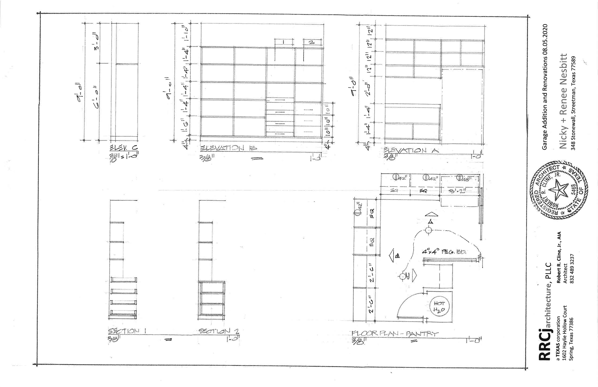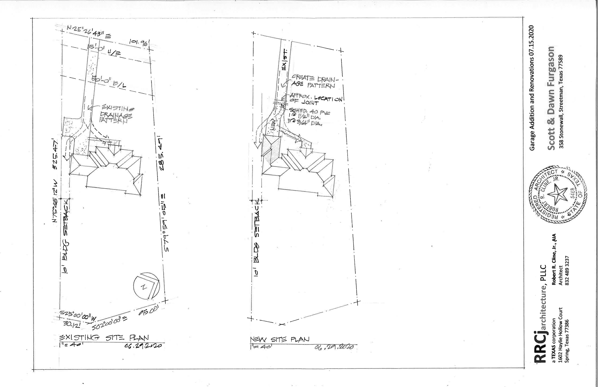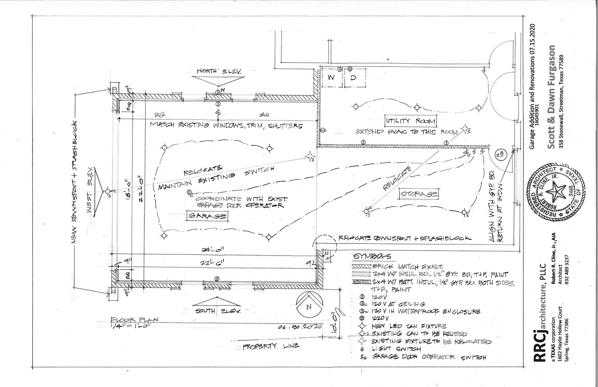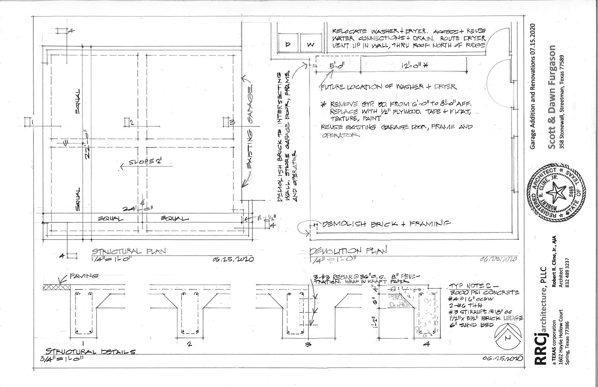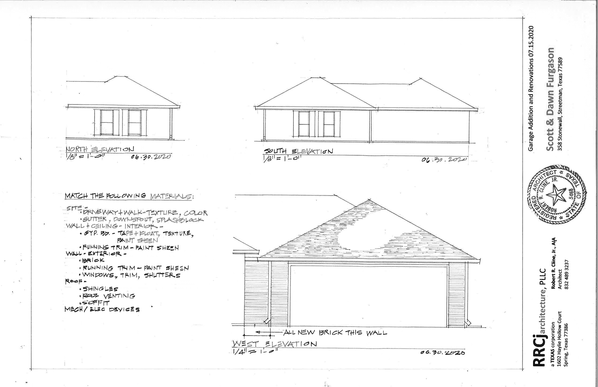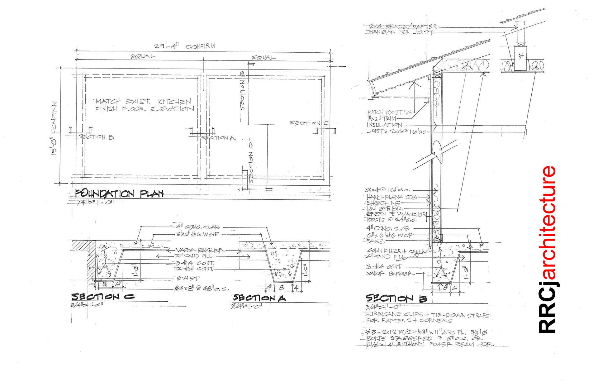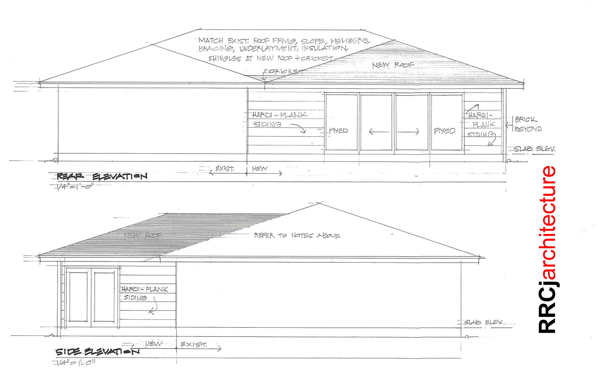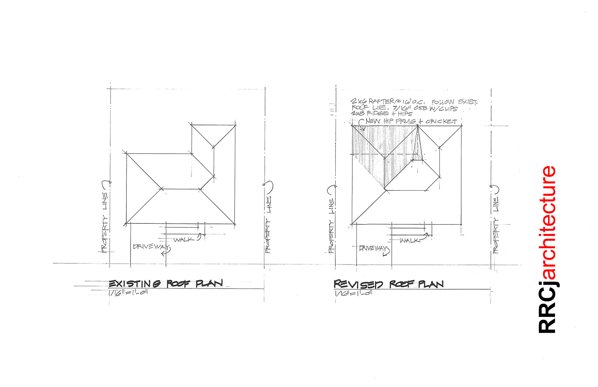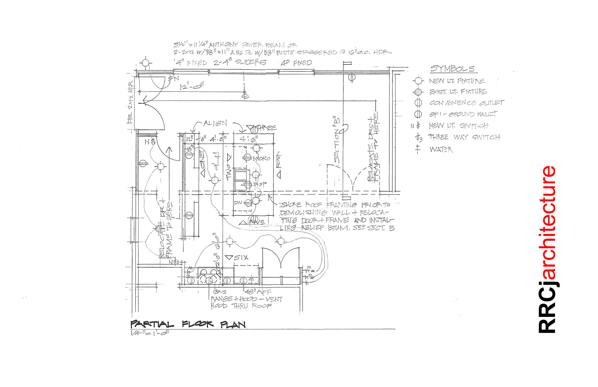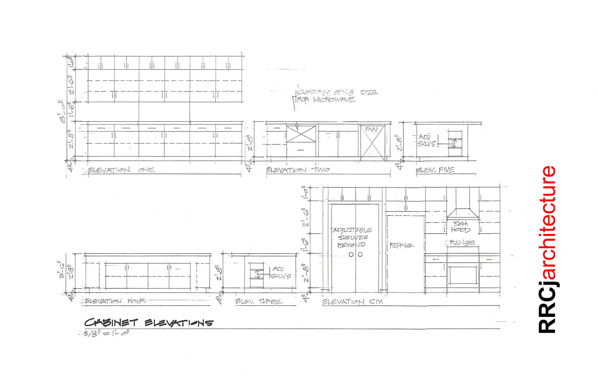DIVINE TRUTH COMMUNITY CHURCH, BEAUMONT, TX
I was contacted by the Pastor of Devine Truth Community Church, Beaumont, TX, asking "Do you do churches?" I enthusiastically responded that I've done many churches and we entered into an agreement for the provision of descriptive documents that would be used as part of a Fundraising Package. The existing church is in a former office building which was damaged by fire.
The church's program called for a 300 seat sanctuary, a full emersion baptismal pool, dressing rooms, offices with private restrooms and storage for both the Pastor and his assistant, public restrooms, reception area, fellowship hall with kitchen and 4 classrooms. Per City of Beaumont development standards, the amount of parking on the site, coupled with the allowable parking remote to the site, dictated the size of the sanctuary which dictated the seating capacity. Following several iterations it was determined that the sanctuary seating capacity is 255. The complex design is in two parts - the administrative and educational portion is of residential construction - one story, masonry veneer, composition shingle roof. The roof structure adjacent ot the sanctuary houses the air-conditioning equipment for the sanctuary as well as the other spaces in the complex. The sanctuary is a tall polygonal shape of concrete block or tilt-up concrete with clerestory windows, a stage, a full-immersion baptismal pool and individual chairs. The space is voluminous with major structure expressed and high clerestories, admitting light and emphasizing the focus on heaven. The sanctuary celebrates the mission of the church.
PRIVATE RESIDENCE, TOMBALL, TX
The Client had a published floor plan and front elevation of a house. She requested some changes be made to the floor plan. Upon completion of the floor plan changes, she needed to have a permittable set of documents completed so she could obtain a Building Permit. The 1,800 square foot single story house contains 3 bedrooms, 2 1/2 baths, a large kitchen and dining room, and a Great Room. The rear of the one-acre lot is heavily treed, a view enjoyed from the large covered patio. The exterior design is reminiscent of the once-rural environment in which she is building. The exterior is board and batten siding and composition shingle roof. The home is currently under construction.
WEEKEND CABIN, MORAVIA, TX
Client contacted me to design a small cabin so they can enjoy their rural property and oversee the future building of their forever home. The one story cabin consists of a single bedroom and closet separated from the Living/Dining area by a large fireplace, a linear kitchen with an island accommodating bar seating, a large Bath with washer/drier and oversized shower. A generous covered porch wraps two sides of the cabin. Forms and materials are drawn from historical legacy of similar structures in this rural environment.
BARNDOMINIUM
The client recently built a barn on a rural property south of Dallas. In order to enjoy the property for a few years before building a house on it, they decided to build out 1/2 of the barn as a "barndominium." When working with the pre-engineered building construction company, they planned for this build-out by roughing in for water, drains and vents where they assumed they'd need them. The program was to have a full bath, a small but functional kitchen, a sitting area, a dining area, bar seating for 4 at the kitchen, a bedroom, and a means for accommodating their grandchildren at bedtime. Options for this accommodation included a Murphy bed or wall-mounted, hinged flat panels that could be lowered when needed. The general layout of the space reacts to the plumbing rough-ins mentioned above. The bath and kitchen had to be placed as shown. The bedroom to accommodate a queen sized bed could be oriented in different directions, one of which would allow for direct access to the bathroom. As the overall design was evolving, it became obvious that the volume of the existing space was such that the area above the bedroom could serve as a loft and be used for children's bedtime. From the same area, access can be gained to the air conditioning equipment housed above the bathroom. A ladder to this loft is shown as a stairway would take up too much valuable space in this limited plan.
KITCHEN REMODEL
The existing kitchen had an oversized island with a dated electric flat cooktop and under counter wine cooler in it. This island was so large it virtually eliminated the ability to use a large portion of the kitchen. The client desired to open up the kitchen by reducing the size of the island but keeping the wine cooler, eliminating the cooktop and providing gas for a new gas range.
In order to further open up the kitchen, it was suggested the bulkhead for lighting above the island be eliminated and a flat ceiling covering both the kitchen and adjacent breakfast room be installed. The existing double base cabinet was split to be used on either side of a new gas range, with gas being extended from the water heater in the adjacent garage. All other cabinets, the furr downs and the microwave and oven were eliminated. A new designer vented hood was installed. Finishes include matt finished white subway tile backsplash from the granite counter tops to the ceiling including the wall above the utility room door. Custom wooden shelves on steel brackets complete the transformation.
TUB/SHOWER REPLACEMENT
In the master bath, the tub/shower was original to the 1978 house. It was mustard yellow faux marble with original pitted hardware. The enclosure and hardware were demolished. The shower tub was relocated to the center of the shower. Floor and curb tile complementary to the gloss finished subway wall tile was installed. The shower controls were relocated and a multi-head shower panel was installed. Installation of a frameless shower door and panel completed the project.
GARAGE ADDITION AND PANTRY REMODEL
In order to create a flex room – guest room, office, play room, the Client wanted to capture a portion of the existing two-car garage and add a tub/shower to an existing Powder Room nearby. An addition to replace the lost car space, and a large storage area were added. Due to structural limitations, the resultant two-car garage is accessed by two 8 foot garage doors. The roof of the addition blends with the balance of the house roof. The added storage area allowed recapture of previous storage area in the existing garage. This area has been designed to be a large Pantry with refrigerator/freezer, work counter, and an abundance of drawer and open shelf storage.
GARAGE ADDITION
The client wanted to add a two-car garage to the front of their home, transitioning the existing garage into a large utility room and storage. Site drainage and intersections of roof planes were challenges. The site is relatively steep and the garage addition extends into the slope. The site contractor will be required warp the new paving so as to create a site drainage pattern that will approximate the current one. Simply extending the plan of the existing garage was not an option as the confluence of roof planes would make flashing and waterproofing impossible. Starting at the 10 foot setback line, the width of the garage was determined by measuring both vehicles and allowing for door swings. With a large storage area in the former garage, storage along the sides of the cars was minimized so that the overall width of the garage allows for separation from the other roof plane and a satisfactory condition for flashing and waterproofing.
PORCH ENCLOSURE / KITCHEN REMODEL
A covered porch addition was added to this 1950s home years ago. The inadequate foundation and flat roof were deteriorating. The plan was to formally enclose the space allowing for expanding the kitchen and creating a dining/living space while leaving significant visual access to the landscaped back yard. The foundation was demolished and a new structural slab, bringing the foundation elevation to match the floor of the rest of the house, was installed. The uninsulated exterior wall was removed and a new wall with insulation, sliding glass doors and large fixed glass windows was installed. As a cost consideration, exterior sliding to complement the brick on the balance of the house is the finish material. New roof framing and insulation was installed matching the pitch and materials of the existing roof and insuring proper drainage. To open up the existing kitchen for expansion into the newly enclosed space and to structurally support the new roof framing, the existing roof framing was shored up while a large relief beam was installed allowing for a large clear span and completely open plan. The large island allows bar seating for 4 and has spaces for cookbook displays. The utility room adjacent to the kitchen was also expanded to allow for additional freezer space and bulk storage.

